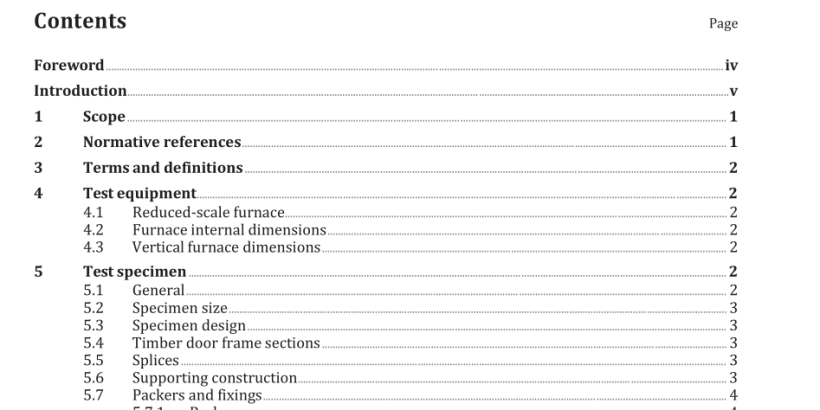ISO 3008-4:2021 pdf download – Fire resistance tests — Door and shutter assemblies — Part 4: Linear joint fire seal materials used to seal the gap between a fire door frame and the supporting construction.
1 Scope This document specifies a standard test methodology and resulting field of direct application which are applicable to linear joint fire seal materials used to seal around fire door sets which have been tested in accordance with ISO 3008-1. The test methodology described in this document uses a smaller-scale fire resistance furnace than that prescribed in ISO 3008-1. 2 Normative references The following documents are referred to in the text in such a way that some or all of their content constitutes requirements of this document. For dated references, only the edition cited applies. For undated references, the latest edition of the referenced document (including any amendments) applies. ISO 834-1, Fire-resistance tests — Elements of building construction — Part 1: General requirements ISO 834-8, Fire-resistance tests — Elements of building construction — Part 8: Specific requirements for non-loadbearing vertical separating elements ISO 3008-1, Fire resistance tests — Door and shutter assemblies — Part 1: General requirements ISO 10295-1, Fire tests for building elements and components — Fire testing of service installations — Part 1: Penetration seals ISO 10295-2, Fire tests for building elements and components — Fire testing of service installations — Part 2: Linear joint (gap) seals ISO/TR 10295-3, Fire tests for building elements and components — Fire testing of service installations — Part 3: Single component penetration seals — Guidance on the construction and use of test configurations and simulated services to characterise sealing materials ISO 13943, Fire safety — Vocabulary
3 Terms and definitions For the purposes of this document, the terms and definitions given in ISO 834-1, ISO 834-8, ISO 3008-1, ISO 10295-1, ISO 10295-2, ISO 10295-3, ISO 13943 and the following apply. ISO and IEC maintain terminological databases for use in standardization at the following addresses: — ISO Online browsing platform: available at https://www.iso .org/obp — IEC Electropedia: available at http://www.electropedia .org/ 3.1 fire seal seal designed to prevent the passage of fire or hot gases [SOURCE: ISO/TR 10295-3:2012, 3.8, modified] 4 Test equipment 4.1 Reduced-scale furnace The test equipment shall be as specified in ISO 834-1 and ISO 10295-1. A reduced-scale furnace may be used, provided the furnace is of sufficient size to accommodate a linear joint fire seal at least 900 mm in length. Guidance on the construction of reduced scale furnaces is provided in ISO 834-12. In instances where the distance between anchors for the fire door frame exceeds 900 mm, the furnace used shall be of sufficient size to test a length of linear joint fire seal equivalent to the maximum distance between door frame anchors. 4.2 Furnace internal dimensions The test furnace used for this test protocol shall have internal dimensions such that a distance of at least 200 mm exists between the side or long edge of a linear joint and the furnace boundary, subject to a minimum internal size of 1 m × 1 m × 1 m for horizontal (floor) furnaces. 4.3 Vertical furnace dimensions For vertical (wall) furnaces, the minimum internal size of the furnace shall be 1 m × 1 m and it shall be of sufficient depth to ensure that the temperature conditions specified in ISO 834-1 can be achieved, that the pressure conditions described in 6.2 can be achieved and that the test specimen is not subject to direct flame impingement at any time during the conduct of a test.
5.2 Specimen size Each test specimen shall be a minimum of 900 mm in length. In instances where the distance between anchors for the fire door frame exceeds 900 mm, the test specimen shall be of a length such that the combined length of linear joint fire seal, door frame and supporting construction is at least equivalent to the maximum distance between door frame anchors. Both a vertical and horizontal specimen of the same linear joint seal design and adjacent fire door frame and supporting construction shall be tested in all cases. The vertical portion represents the fire door frame jamb and the horizontal portion represents the fire door frame header portion. The maximum intended joint fire seal width shall be tested. The minimum intended door frame section width shall be tested. The width of supporting construction shall at least be 300 mm. 5.3 Specimen design Any intended architrave materials shall be fitted over the linear joint seal and become an additional component of the seal. In this case the field of application is limited. 5.4 Timber door frame sections The minimum intended timber density shall be tested. Density and moisture measurements shall be taken prior to testing.
