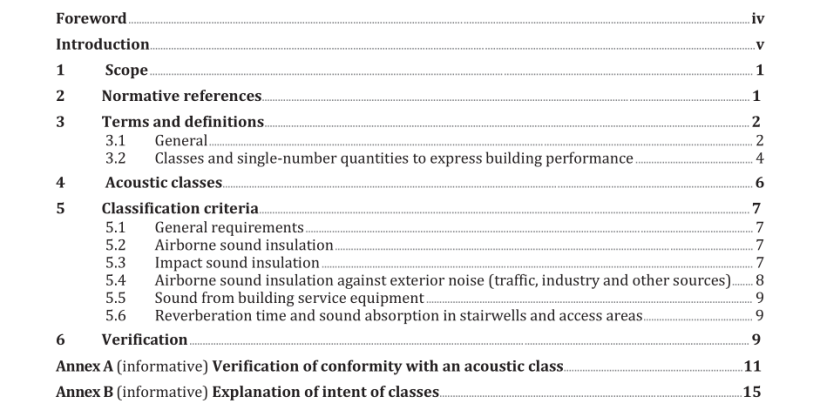ISO/TS 19488:2021 pdf download – Acoustics — Acoustic classification of dwellings.
1 Scope This document describes criteria and procedures for acoustic classification of dwellings. The purpose of this document is to make it easier for developers to specify a classified level of acoustic quality for a dwelling, and help users and builders to be informed about the acoustic conditions and define increased acoustic quality. The document can also be applied as a general tool to characterize the quality of the existing housing stock and includes provisions for classifying the acoustic quality before and after renovation has taken place. By the acoustic quality for a dwelling is understood the quality of the acoustic performances typically included in building regulations, e.g. sound insulation towards neighbouring premises and road traffic as well as sound from service equipment. Sound insulation and room acoustics internally in a dwelling are not included in the acoustic classes defined. This document does not have a legal status in a country, unless decided by its own authorities. However, an additional purpose of this document is to help national authorities and standardization organisations to develop or revise national building regulations and acoustic classification schemes. For the purpose of this document, the term ”dwellings” refers to detached and attached dwelling- houses, buildings with several flats as well as individual dwellings, and a dwelling is the living space for a household.
4 Acoustic classes The classes A to F specify different levels of acoustic conditions in dwellings. Class A is the highest class, class F is the lowest class. The intended meaning of classes is explained in Annex B . The indication NPD can be used for dwellings where no acoustic performance is required or determined, or if the performance does not meet the requirements of class F. The classification includes criteria for the six classes A-F for each of the following five acoustic aspects: — airborne sound insulation; — impact sound insulation; — airborne sound insulation of building envelopes against outdoor noise from traffic, industry or other sources; — sound pressure levels in the dwellings from service equipment; — reverberation time or ratio of the equivalent sound absorption area to the walkable surface in common access areas or stairwells and corridors with dwellings opening onto them. The airborne sound insulation between rooms of a building characterizes the ability to insulate against airborne sound transmission between the rooms. The impact sound insulation characterizes the extent to which a building construction transfers impact sound within the building. The airborne sound insulation of building envelope characterizes the building envelope’s ability to insulate against airborne sound transmission into a building.
Determine the day-evening-night sound pressure level, L den , according to ISO 1996-1 and ISO 1996-2. Measure the sound insulation against exterior noise according to ISO 16283-3 and determine the single number quantities in Table 3 from the measurement results according to ISO 717-1. Measure the sound from building service equipment according to either the survey method in ISO 10052 or the engineering method in ISO 16032 (which is the reference method in case of dispute) and compare with the criteria in Table 4. Measure the reverberation time in Table 5 according to ISO 3382-2 or estimate the equivalent sound absorption area in Table 5 from the declared sound absorption of the products installed in the building or the unit. As explained in Annex A , the number of measurements may be reduced, when the verification includes comparisons to similar constructions or theoretical calculations or as a combination thereof, provided visual inspections are carried out during the construction process to confirm the design is implemented as planned. Calculations shall be made according to ISO 12354-1, ISO 12354-2, ISO 12354-3, EN 12354-5 and EN 12354-6. Theoretical evaluations, experiences with similar building designs as well as visual inspections of critical constructions in the building during production have proved to be valuable as a part of a verification procedure. In cases with several types of constructions, considerable variations in floor plans or use of rooms, it can be necessary to increase the number of measurements. Hence, the number of sample measurements in the completed building should be chosen to fit to the actual conditions. Annex A may be followed in detail or adapted somewhat if needed to reflect special conditions in the building or for other relevant reasons, as long as such changes are not in conflict with the general requirement. It is advised to agree on a complete verification procedure at an early stage of a building project.
